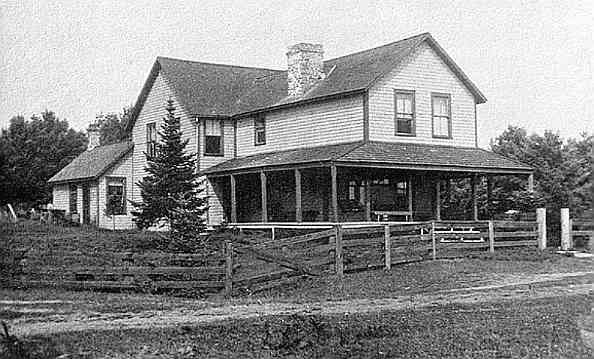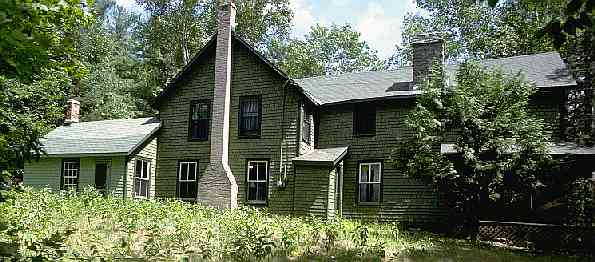
| [Up: Editor's preface]
|
 |
Alderside, Dwight, Lake of Bays, Ontario, Canada
John S. Allen
Alderside was the boyhood vacation home of my grandfather, Alexander M. Stewart, author of René Menard, 1605-1661. I have spent a number of summer vacations at Alderside as well.
The original one-room log cabin was purchased in approximately 1883 by my great-great grandfather, the Rev. Alexander Stewart, who founded the first church in Dwight. His son, my great-grandfather, the Rev. Joseph William Alexander Stewart, greatly expanded Alderside over the years as his family grew. My grandfather, Alexander M. Stewart was the second of seven children and oldest of six sons. Alderside is still owned by Stewart family members, and I have spent a number of summer vacations there.
To the best of my knowledge, Alderside is, in a way, the oldest extant building in Dwight. A town history, Dwight Memories, compiled by the Dwight Women's Institute, claims that the Stewart Memorial Church, two doors away, is the oldest; but the Rev. Stewart already was living in the log cabin which metamorphosed into Alderside when the church was built.
Alderside has undergone many changes since it was a log cabin, but is still better entitled to claim its age than George Washington's legendary original ax -- you know, the one which has had 23 new handles and 7 new bits. Unlike the ax, Alderside still incorporates some elements of the original structure.
Alderside began as a log cabin around 1880. Various additions were carried out in the 1890's, including the front room. In 1906, the original log structure was demolished, at least in part, and replaced with the middle section of the first floor. The door and bookshelves inset into the wall at the rear of the front room occupy the original door and window openings of the front end of the log cabin. The wall between the front and middle rooms is sinking, suggesting that it rests heavily on its foundation. This suggests that one original log wall may still stand. A repair to be carried out in the near future will open up the wall and confirm or deny this conjecture.
The outline of the middle room is, in any case, that of the original log
cabin, and materials salvaged from the log cabin were used to build other parts of
Alderside, in particular the kitchen, visible at the left rear in the photograph shown
here. The shed-roofed "dormitory" at the right rear (not visible in photo) was
originally a lean-to against the east end of the log cabin. When the center section was
rebuilt, the "dormitory" was rotated 90 degrees and relocated behind the center
section. It is probably the oldest extant part of the structure.
Alderside, Dwight, Ontario, Canada, approximately 1915

Alderside has nine bedrooms in all. There are three bedrooms in the front section of the second floor -- the front bedroom, and one at either side behind it. A central hallway continues back past four more second-story bedrooms, two on each side, in the second story of the part that replaced the original log cabin. The stairway to the second story rises from the left front part of this section. There are two bedrooms on the first floor at the right rear (not visible in photograph), one of which is the "dormitory.".
Non load-bearing walls in the second story are constructed of a single layer of unfinished tongue-and groove pine planking, set vertically between moldings at the floor and ceiling. The ceilings in the second story and in the front room downstairs are also tongue and groove planking. The ceiling of the center section of the first story is unfinished, with open floor joists.
There are rumors that Alderside is inhabited by the ghost of the redoubtable "Grandma Ruth," second wife of J.W.A. Stewart; but more likely, the sound is just squirrels scurrying across the second-floor ceiling. The creaking of old boards makes footsteps upstairs audible throughout the house.
The photograph on this page used to hang in my grandfather's study in his Rochester, New York home. On the backing paper of the frame, he wrote:
ALDERSIDE, DWIGHT, ONT.
Summer home of J.W.A. Stewart, D.D.
and family through 1948 plus.
Built about 1890? 2? 3?
Photo taken about 1914+? - Small trees in
picture now are 50-60 feet tall.
A.M. Stewart.
30 Audubon St., - Rochester, N.Y.
May 16, 1948
At the time the photograph was taken, the Dwight area had been logged out, and second growth trees were only 20 or 30 years old. The immediate area has not been logged since. In 1997, the largest trees are 80 to 100 feet tall.
A brick fireplace at the left side of Alderside's center section was added in the 1920's or 1930's. A small part of the verandah on each side was removed around 1970 due to structural decay. Except for these changes, Alderside looks remarkably as it did when the photograph was taken. Even the rustic bench and chest are still on the verandah, just as they were 80 years ago.
Alderside in August, 1997

A more detailed history of Alderside is found in The Stewarts of Dwight, by Harold S. Stewart, which will be republished on this Web site one day!
| [Up: Editor's preface] | Contents © 1997 John S. Allen Last revised 12 August 1997 |