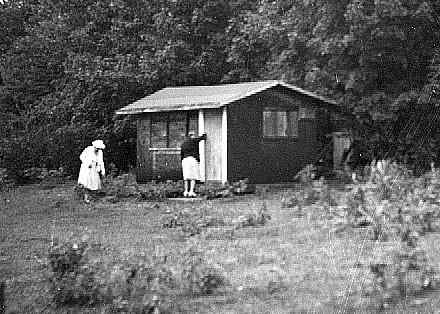
Up: Table of Contents
Previous: Dwight Lore
Next: The Church
IV. THE COTTAGESAldersideOf all the Stewart cottages, Alderside is first, and for three decades it stood alone. The original log cabin had stood for some years before it came into possession of Grandfather Stewart, so that it is probably eighty or eighty-one years ago (1881 or 1880) since the land was cleared and the pine logs put together into a house. The owner of the mill on the west side of the Boyne Creek built it for himself. His name, so far as I know, was Kemp. When, after a few years, he left the community, taking his mill machinery with him, the place passed into the possession of E. J. Gouldie, from whom grandfather bought it, together with an acre of land, for forty dollars. Apparently grandfather never got a deed, so that legal possession went directly from Ed. Gouldie to mother when grandfather gave her the place. Grandfather was living in the log house and probably had been for several long summer seasons when father visited him in the summer of 1887 to assist in the dedication and opening of the Baptist Church. In 1888 father took the family to Dwight, to the log house for vacation, and from then on it became the Stewart summer home. The house consisted of a living-room and bedroom downstairs with a loft above, and a lean-to kitchen on the west side. The south end of the kitchen was used as a dining space. Hugh was born in the summer of 1889, and the only members of the family to go to Dwight that season were father, Alex and Fred. Several improvements were made to the log house that year - a verandah was built across the front, and a board walk was laid to the gate. About 1890 a lean-to was built by Ed. Gouldie on the east side of the house, and this was called the dormitory. It has since been moved and placed against the back of the building that replaced the log house. In 1892, the whole place having become too small for the family and its guests, the verandah was taken away from the front of the log house and the present front of the house was built on. The new part, which remains as it was built, consists of the great living room with verandah on three sides and three bedrooms upstairs. Thus the house stood till 1906, by which time the log part began to seem old. That year the original house was torn down, and in its place was built the center section of the present Alderside. It consists of a dining room and bedroom down stairs and four bedrooms upstairs. From materials taken from the log house a large kitchen was built back of the dining room on the west side, and then the dormitory was placed back of the bedroom on the east side, with a little verandah running from the kitchen to the dormitory. Alderside has two fireplaces. The great stone fireplace in the living room was built by William Blackwell from Angle Lake. Sometime after Mother Ruth came into the family the brick fireplace in the dining room was built. The boathouse on the lake shore has stood for more than sixty fears. Just recently the old icehouse was torn down after serving for half a century or more. Years ago oil lamps were replaced by electric lights. Then running water and a bathroom came, and then many convenient electric gadgets, and an electric refrigerator and hot-water tank. In 1960 some repairs were made on the outside of the building and the entire place was repainted, so that now it stands fresh and ready for years of further use. InnisfreeNorman writes about Innisfree as follows: Here are some of the facts about Innisfree. Yes, it was mother who directly or indirectly suggested the name. I too felt the poem fitted the place and may have begun the using of it. 1. The clearing and the log cabin. I understood from Willard Thompson and Steve that Ry Ketch built the cabin. I think some Gouldies were at the 'bee'. The date I don't know. The fields and fence remains were very old when I became interested in it. Places horses had chewed the bark off some maple trees were grown over in healing, crabapple trees were far past their prime. Hay was taken off for a few summers after I bought my acre. 2. Inhabitants. Ry Ketch first, as I said. The next and last as far as I know was Steve Thompson. He was there when I as a boy about ten years of age spent a week at Thompsons'. (That is, the family homestead. Leonard was unmarried and at home then, Willard living near by on the shortest portage from Rat Bay to Portage Bay). When Steve lived there the rest of the Thompsons called it "the low place", I suppose because all the land sloped down toward Rat Bay. 3. 1908. Marion Sale and I had a picnic supper on the shore. After supper we explored around the old deserted cabin and viewed the sunset. I inquired about the possibility of buying it. Charlie Thompson, Sr., had just died. Old William Thompson was angry about the estate selling off any of his son's land. (You see, Charles Sr. owned it then). However, his executors, Willard T. and George Keown, were willing to sell to settle debts, and they paced off an acre "more or less". We went in to Huntsville to the lawyer. He drew up an agreement of sale. When he got through he said, "That's the loosest description of a piece of land I ever wrote up." It read, "Beginning at a stump, approximately four rods from the shore of the Lake of Bays" etc. I'm sorry I had to turn in that classic when Basset finally surveyed it for my deed. I do remember when Willard and George Keown were pacing it off the first time, I heard Willard say, "Looks like a weddin' don't it?" He didn't know I heard it. 4. The Paddlegang Camp. (1909) Hugh and Us Shafer went up first and got the stove down from Dwight on two canoes. Mosquitoes nearly ate them up. Alex and Harry Gordon brought the boys up, via canoe, from Lindsay. I was cook all the time and stayed at the log cabin. We had four tents too. Trips went out from there. Hugh has a poem on those mosquitoes! We had a fine time. 1910 I taught at U. of M. summer session. We (Norman and Marion) were married in Toronto that fall, Dec. 28th. 1911 Marion and I at the old cabin. Father and mother abroad. In August we took our longest canoe trip. 1912-1932. We were at Innisfree off and on. In 1932 Eric and I tore down the old cabin and built the frame one. 1932 - 1944. We were there on and off. In '44 Marion suffered her first stroke. I sold the property back to Charlie Thompson. (The original Charlie's son) Innisfree was Norman's place, but it was such a grand spot for picnics that all of us came to feel a special sense of belonging when we went there. Mother's last long walk failed to reach Innisfree only because there came up a rain when we reached the top of Keown's Hill. In his late life, father went for a number of summers with friends to picnic there. Now that the Place is back in Cnarlie Thompson's hands we still go occasionally for a picnic on the sand beach at Innisfree. |
The Cabin Norman and Eric Built

The Pine ConeFor several years, commencing in 1913 and continuing in 1915 and 1916, Isabel and the children and I camped near where Arthur's cottage now stands. We delighted in our comfortable Baker tent and the little dressing room and kitchen which I built on, but all the time we had in mind building a cottage of our own. Father was interested in our doing so, and offered to give us the land on which to build. We first choose the end of the property near the creek bridge, but later changed our minds and selected the spot where the Pine Cone now stands. Meantime father became somewhat impatient at our delay in building, and said, somewhat in fun, that if we did not take up his offer, he would withdraw it. As mother had passed on by this time and Mother Ruth reigned at Alderside we had to build or else give up Dwight as a summer home. So in 1916 we settled definitely on the lot - 160 feet running east from the south-west corner of father's property, and 110 feet in depth from the road. While we were on vacation that summer we put the stakes into the ground to mark the location of our Dwight cottage that was to be, and gave ourselves to looking over cottages and fire-places to get ideas of what we would want. We had seen on Lake Keuka, New York, in the spring, a summer home that we liked very much. It belonged to the Rev. John Chester Fall, the Presbyterian minister in Corning, who had entertained all the Corning ministers at a picnic outing there. He kindly offered to lend us the architect's plans if we wished them. So we borrowed them, and with all our own added ideas, we set to work to draw to quarter inch scale the scheme for our own place. Willie Keown (George's Willie), who had been doing some building for Mr. Harry (High Bicycle) Chapin on Oxtongue Lake, undertook to build for us, and though his experience up to this time was not great, a better builder could not be found. Then the plans were finished, I had to make a trip out of town, so I said to Isabel , "Look the plans over, and if you approve, put them in the mail for Willie Keown". That evening Isabel thought it over, and finally decided to take a chance on the plans being right, so she ran over to the mail box and put the letter to Willie in, and everything was settled. But not for Willie, only for us. He thought the living room should be a foot higher, the verandah a foot narrower, and two windows left out so as to have sufficient space for the supports of the roof. He found the man who had built the Bigwin Inn fireplaces, and got him to make ours. The huge mantle stone was hauled from near Cain's Corners. The shingles came from British Columbia. And in the war year of 1917 the house was built. When we came in the summer and rounded the point in the steamer, our unpainted shingle house looked like the biggest object on the horizon. All summer long I went from room to room putting in shelves, attaching hooks and nails, and three little boys followed me 'helping Daddy'. When the house was painted brown, and the roof had green stain on the shingles, it lay along the ground like a fresh pine cone, and as it was among the trees, with little cones all around it, we choose that for the name, and always loved our Pine Cone. In addition to partitioning rooms upstairs in later seasons, we added the square end on the west side of the verandah. Later Gordon and I extended the end by adding the open platform reaching toward the north. Then, early in the thirties Harold did a wonderful job of wiring. He was about seventeen years old, and without any professional help he wired the entire house, providing abundant outlets along the walls. He installed the permanent fixtures, and when the inspector from Huntsville, John Cross, saw the job, he wanted to engage Harold for the summer. Electricity affected the water supply. Earlier we had installed a hand-pump on the back verandah, but now we were able to put in a bath-room and have a pressure tank with an electric pump supply lake water for the house. At the same time we ran a line of pipe to Alderside, and until 1955 the old house got its supply of kitchen water from our pump. Later we put in a hot water tank connected with the kitchen stove, and basins with hot and cold water in one bedroom, and in the storage space and shaving-parlor upstairs: In 1959 the hot water tank connected with the kitchen stove was replaced by an electric hot water heater. Some additional buildings came with the years. The first was the ice-house which, after we installed an electric refrigerator, was converted into an excellent cabin, and served, many times, as a bathhouse for the grandchildren - well, for several years. Later it was moved over and became part of Peggy and Gordon's cottage. Then there was the tool-house. It was first the dressing room at our camp, and we moved it over and enlarged it and made it serve as tool-house and workshop. No part of our establishment has been more vigorously used by children and grandchildren than has it, and whole fleets of ships have issued from it. Then came the boathouse on the creek, which stores all the boats around the place in the winter. Finally, there was our garage, in which we keep our car, and pile our lumber on the rafters. Firewood and kindling, carefully arranged, make the walls. From the beginning of our Muskoka experience we were dependent on Cunningham's spring for drinking water. Going to the spring was a daily duty - mostly a pleasure - for over sixty years. Then in 1951 we decided to try for water on our own place. We got a 'witcher' to locate the spot, and Morris Moore of Huntsville undertook to dig the well. One evening when I was away from home late, in the spring of 1952, the 'phone rang. Isabel answered, and when Central said, "Huntsville calling", she thought that doubtless some one of our Dwight friends had died. But, no. Better things were in store for her ears. It was Morris Moore calling to say, "We've got water". Water he had cold, pure, sweet - and the well has supplied drinking water for most of the plantation ever since. Not long after, Isabel and I built a little pump house to cover the well. Our property grew. Not long after we built the house, Peter Newton discovered a good reason for selling the back lot to father and Isabel. He maintained that people were interested in buying it for cottages, but that he preferred to sell it to Stewarts, if they wanted it. He made a good case of it, whatever the facts were, and sold for a good price. But we have never regretted having the fine back property - specially now, when under Gordon's initiative, it is being developed further into a beautiful woods with paths and picnic grounds. When father made his will he left all the Alderside property to Arthur and myself. Since then we have had the land surveyed and divided, so that now the frontage of the Pine Cone land is fifty feet longer, extending to the east, and the land goes right back to the rear fence - except for John Lehmann's corner - and across back of Alderside to the boundary of Arthur's property. What we call 'Gordon's Snack Bar' is within a few feet of the boundary of the Pine Cone lot. How much the Harold Stewarts owe in happiness and health to the possession of the Pine Cone and all that goes with it, no one can ever relate. Now for forty-four summers the cottage has been our family rallying-point. It was always Isabel's place. She loved it, and returned to it each season with joy. The summer of 1960 was her last, and one of her happiest. Seated on the verandah, or under the trees, or in the evenings in the living room, she met and chatted with her friends. All the children and grandchildren were about at one time or another except Bob, who stayed home to further his studies in law. During the summer Isabel was able to go canoeing several times, and in the motor-boat or the car, frequently. She was present at three picnics - the final one being an old-fashioned shore picnic on the sand beyond the river. May The Pine Cone be used with equal joy by those who now shall come to live in it, to appreciate it, and to love it. |
It was brown and green, and lay like a
big pine cone
among the trees, with little cones all about, so
we called it THE PINE CONE, and loved it.
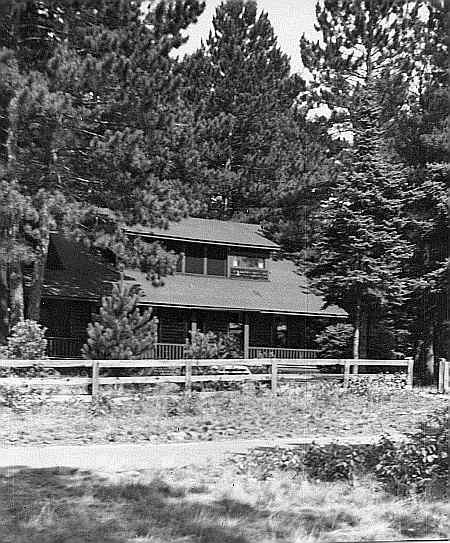
The added verandah, and the swing, and a sitting place under the trees
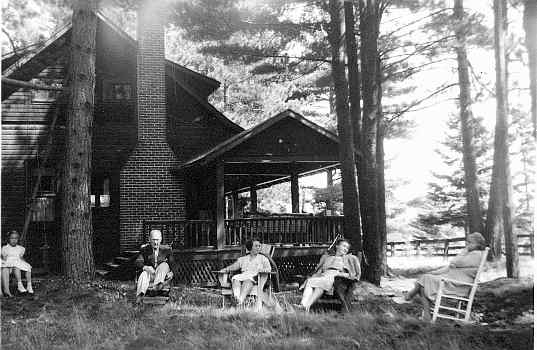
Mother Ruth's Building EnterprisesMother Ruth built three cottages and a tennis court. The first cottage was Barnaby Lodge, located in the north-east corner of the fenced enclosure of land. Mother Ruth used to enjoy sitting and reading in the quiet of this corner by the Shafer's Hill road. Finally she decided to have a cottage that could be used as a guest-house here, so she secured the land and got Peter Newton to build for her. The building was to have barn doors, be painted red, and called Barnaby Lodge on Barnaby Lane. For years Barnaby served its purpose admirably, and here Mother Ruth, in addition to entertaining guests, had parties long to be remembered. Finally the place passed into Josephine's hands, then into the hands of her son, Ted. Ted could not use it sufficiently to justify possession, and so he sold it to Dr. A. J. V. Lehmann, Professor of Botany at the University of Toronto. Better owners could not be found. Jack and his wife, Jean, and his daughter, Catherine, have become almost part of the family 'inside our fence', and they have given Barnaby the most delightful use imaginable. Barnaby was built, I think, in 1922. The idea of a tennis court for summer guests seized Mother Ruth's mind, so she purchased land from George Keown beside the road to Charlie Thompson's, next to tile Cunningham property, and back of Chisholm's place. Here, on the lower level she built a tennis court, about the year 1923. Then, thinking that there should be a club house of some kind, she set to work and had a stone building erected. It was never used as a club house, but turned out to be an ideal cottage. When she realized that it was a cottage and not a club house, she thought that no cottage should stand alone and isolated, so she had a companion cottage built close to it. Tom Asbury was her builder. The first cottage was called 'Stony Heights' because of its construction. Then, I think, 'Stony Heights' was applied as the name of the entire property, and 'Cobble Cottage' was given the stone house as a name. The other cottage was frame, and because of its large windows from which its light at night shone far out over the lake below, it was named 'Beacon Lodge'. For a few seasons the cottages were rented, then they passed into the hands of Josephine and George, who gave them to their son, Harold. Harold and Madeline occupy the stone cottage, and they sold the frame cottage to my son, Harold. Thus these cottages were brought actively into the family's life, and their contribution to the good times we all enjoy has been great. Harold Welch says, "The cottages on the hill were occupied for the first time after completion, the summer of 1925. I imagine they were finished that spring, or maybe late in 1924." |
Barnaby Lodge
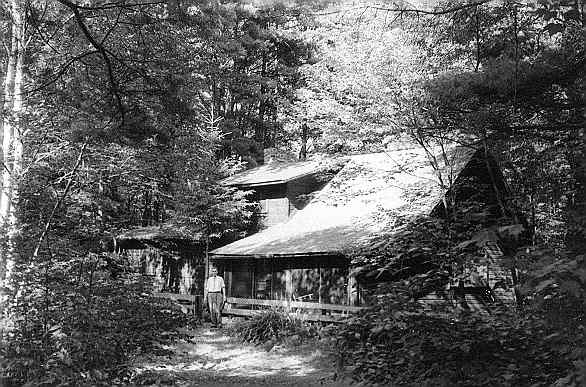
Cobble Cottage - Rear
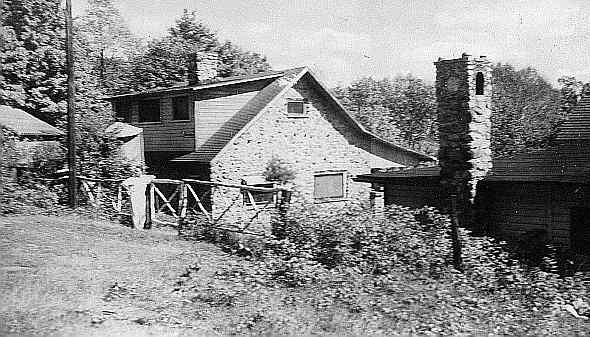
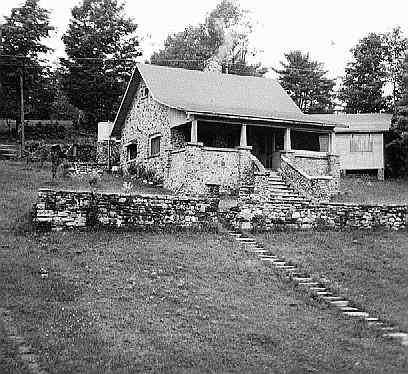
Beacon Lodge - Autumn
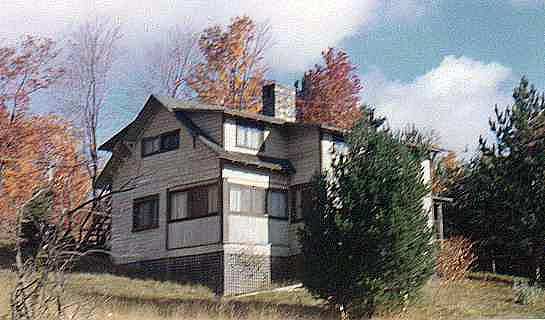
RiverbyFred contributes the following section on "Riverby", the cottage he built at the creek end of the property. Knowing that the piece of land he had given Arthur for a cottage did reach the east end of the lot George Welch bought from Ed. Gouldie, and which he afterward took over, and wishing to have others of the family established near him, in 1918 father gave me what was left at that end, so I might also build a cottage. The old front fence that surrounded all the Stewart land ran to the creek's edge, and that was assumed to be the extent of my holding. So for the first summer Hilda and I with baby John, and Sophie Rundle to help us, set up camp in a large floored tent, at the back of which was built a two room lean-to, for kitchen and 'maid's' room. Next summer Betty joined us. Now we look back on those primitive days as among our happiest at Dwight, probably viewing their utter simplicity with much nostalgia. But frankly we were cramped for room and the promised cottage became inevitable. So in the spring of 1923 I engaged Billy Keown to build for us, being entirely my own architect. At the same time I got a surveyor from Bracebridge to determine just where my line ran so there could be a proper deed drawn. But unfortunately as spring came on he developed a good case of flu and was unable to come to Dwight. So I trusted to luck and the common understanding, and gave Billy the high sign to go ahead. And we think he did a good job. The lean-to he attached on the west side as ample kitchen and extra room, while the big wooden floor of the tent was swung around to the rear to make a large, useful porch. And while the house was being built, Mother Ruth's heart was moved to order the mason to install a foundation for the postponed, but much-hoped-for fireplace. Then we moved in and were thrilled with joy at our very own house. Then came the surveyor, recovered from his illness. Then also came the shock. The piece George had bought from Ed. Gouldie did not reach the creek by a good deal, and now my lovely front porch extended eight feet beyond my line. Meanwhile Pete Newton had acquired all of Ed. Gouldie's property and was my unsuspected neighbor between me and the creek. With much trepidation I went to him and laid my plight at his feet. He just laughed at me and said, "Don't worry. We've been friends too long to make trouble now. I'll be right down to look matters over." But when he came, he was as much surprised as anyone, and said, "My! I hadn't any idea I had that much land here. Why there's enough room for a small cottage, and I just turned a man down because I thought I had no lake frontage left. I suppose I could make you tear off that porch, but I'll tell you what I'll do. I'll give you ten extra feet, if you will let me build a cottage, or let me run a shore road around back of your cottage to reach some lots further up the creek. That will keep your porch and two feet over." My heart sank for I knew he had me by the neck. Either proposal would ruin my place, as would alsp the loss of the porch. So I pleaded, "If you want to sell, why not sell to me?" "Well, you see", he replied, "I wouldn't want to charge you what I could get from that other man, and I am sure he would buy." So I pressed him for a price, and he settled for $75 for the remaining strip, which the surveyor defined as being to the water's edge. Incidentally he also included the little bay at my rear as "sunken land," which gave me full title back to the little island beyond, making for us a splendid landing place for boats in rough weather. There was rejoicing in Riverby that night. Bert Keown became caretaker for as long as I held the place. Butt Woodcock put on the first coat of paint, which Bruce and I renewed a number of years later. A short time after we took over, Murray McFarlane, builder of the Bigwin Inn fireplaces, built for us a fireplace which we always thought was a gem. How much happy family life and hospitality it saw. First Bruce and then Hilda joined the circle to watch the welcome fires. But the family grew up and began to scatter, and we had moved to Ohio. For a few years we rented the place for part of each summer, but by 1940 it seemed no longer feasible to maintain and use the place, with the uncertainty of getting the brood together each season. So with great reluctance we sold to Air-Commander Ross of Hamilton, the present owner. (Signed) Fred. Note. As in the case of Barnaby, the buyer turned out to be a. most acceptable neighbor. Among those whom Fred mentions as renting the cottage were Dr. and Mrs. Gordon Jury - Dr. Jury was for years president. of Judson College, Rangoon Burma - Dr. Kenneth Taylor, Deputy Minister of Finance in Ottawa, Rev. Dr. Robert J. McCracken of The Riverside Church, New York, and President George P. Gilmour of McMaster University, Hamilton. |
Riverby - January 19, 1941
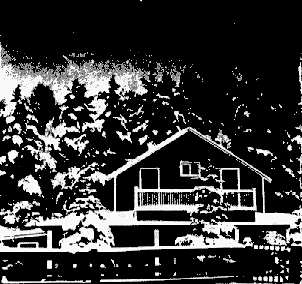
The Cedar ChestArthur says, "Our cottage was started in the fall of 1933, and completed in the spring of 1934. Paul joined me in a hurried week-end trip to Dwight first week of November 1933 to see how things were going. I have snapshots of that." This is a brief biography of a beautiful house. Let me add what I know, or think I know. First, it was Frank Keown who did the building, and he did it with remarkable care, so that the result was most attractive. Frank, till his death in the late fifties -1959, I think - did the continuing work on the place, and it required many trips from his house to the Cedar Chest when Arthur was in residence, for he always wanted to know what "Mr. Arthur wants done." After the first building there was added to the east end an extension with an upstairs sleeping porch, and later the west verandah was extended. Also there was built an open garage and work-shop and tool-house, the garage under one slope of the roof and the tool-house under the other. More recently a fine stone walk was laid from the house to the gate on the road, and in front of the house a sitting-space for sun-bathing was constructed by bringing in good earth and sowing it with grass seed, the sides of the quadrangle space being marked with stone. The trees around the house have been carefully pruned and the brush cleared away at the back, so that now the setting is spacious and very attractive. The house had to have a name, as every good cottage has. It was built at a time when Alice was deeply interested in 'The Friendly Home' in Rochester. Hospitality has always been generous in this cottage, and one evening when guests were leaving after the usual cordial welcome and entertainment, Hazel Davidson popped up with an idea. 'I have it', she said to the departing guests, 'The Friendly Home'!' She had it, but not quite, for after all 'The Friendly Home' suggests old age and decrepitude and these ideas did not fit the new cottage. The living room is beautifully lined with cedar, and gradually the name 'The Cedar Chest' attached itself to the cottage, and it fits very well. Occasionally Arthur and Alice have not occupied the cottage for the summer. They have been generous in letting others enjoy its benefits, and among these others I may mention Professor and Mrs. Clement H. Stearn of McMaster University, Hamilton; President and Mrs. G. P. Gilmour of McMaster; and Mrs. R. J. McCracken and her friends, Dr. Ruth Salley and Miss Mildred Tucker, of New York. The Cedar Chest is located east of Alderside. It sits further back from the road than any other of the cottages that face the lake, and the land runs to the back of the Stewart property. Arthur adds this note to the material already presented: "In 1933 when we first felt that a summer cottage would be practical for our family even with my own short summer vacations, father offered to give us a building lot from his property, located between Alderside and Fred's cottage, which had been built in 1923. We were very glad to accept this generous offer, and worked up a design for a cottage, which Frank Keown started to build in the fall of 1933. The cottage was completed in the spring of 1934, and occupied by us that summer for the first time." The Cabin Addition to the Cedar Chest - The AnnexBy 1956 David was married and had four children. When his family came to visit in the Cedar Chest, and brought, sometimes, members of Libbess's family along, the crowding became too great, increasing in direct proportion to the pleasure of having such delightful visitors. After some consideration Arthur wisely decided that the thing to do was to let David have the Cedar Chest for occupancy whenever he could come up on vacation, and to build a cabin close at hand for Alice and himself to be used on such occasions, which promised to be annual. Consequently between the summer of 1956 and that of 1957 he had built a lovely cabin between the Cedar Chest and River's End (the name given Riverby by the Rosses). Frank Keown did the building, and every convenience for living was added, and the problem of what to do with one's descendents when they descended upon one was forever and for everyone settled happily. |
The Cedar Chest
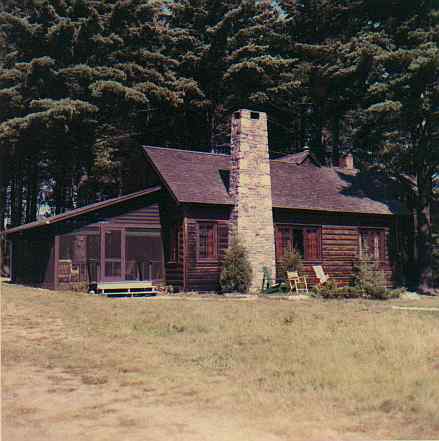
The Cabin - February 1957 - in process of building
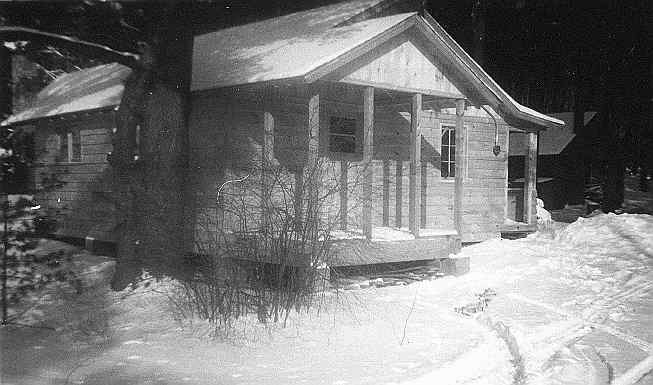
Peggy and Gordon's CabinSummer by summer Peggy and Gordon and the children were welcome guests in The Pine Cone. But eventually the time came when it seemed the children would have larger liberty, and that it would be better for the older generation if there was a further cabin which could be entirely for the Gordon Stewarts. Peggy and Gordon very cleverly worked out a plan whereby, if they could have the old ice-house - now made into a one-room cabin - as a start they could develop it into a reasonably good little cottage which would accommodate their family for most of its needs. So the cabin was moved to the side of the path leading from the Pine Cone verandah to Barnaby, and in the spring of 1959 additions were made constituting a breeze-way and a larger section comprising two small bedrooms for the children and a dinette and kitchenette. The breeze-way may some day be enclosed as a living-room. As the building is, however, it serves admirably as a cottage. The sense of its being almost part of the Pine Cone is strong, and, on the other hand, the feeling that the verandahs and the living-room and dining-room and kitchen of The Pine Cone are an extension of the new cottage is equally strong. Which in simple terms, means that the Gordon Stewarts are not lost to the Pine Cone even though they have an adequate cottage. And this is as it should be. The new building is graceful and well situated under the pines, and by a harmony of color it appears to be an essential part of the whole establishment. |
In the Process of Building, July 1959
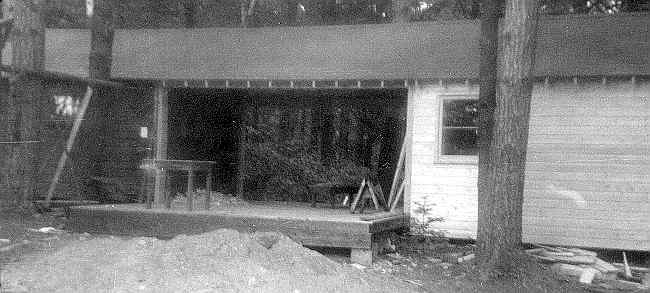
Up: Table of Contents
Previous: Dwight Lore
Next: The Church