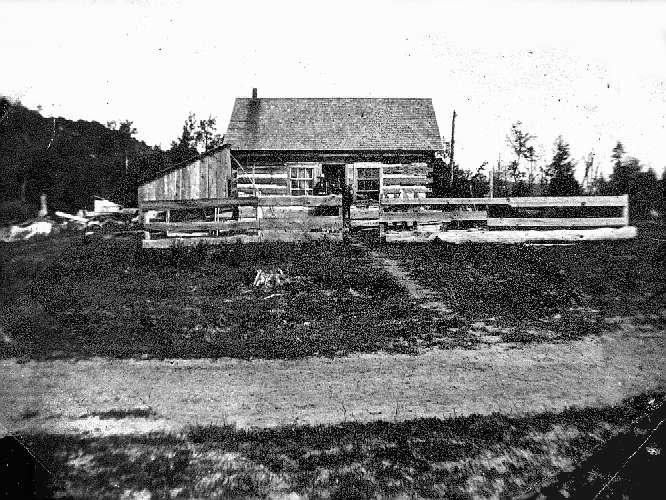 photo by Joseph L. Humphrey |
PHOTOS OF ALDERSIDE - EXTERIOR |
The original
log house to which the family went
in the summer of 1888.This picture was taken
by Joe Humphrey in 1889.
 photo by Joseph L. Humphrey |
Enlargement of part of the
photo of the 1889 log cabin. The
man and boy are possibly
JWAS and Alex.
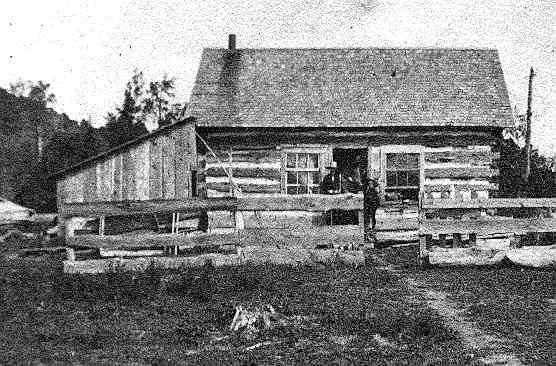
The doorway at the back of the front room added in 1892 was fitted
inside the doorway of the original log cabin, and the bookshelves were
fitted into its window openings. When the dining room replaced the
log cabin in 1906, the doorway and bookshelves remained.
(See photos of later renovations and additions below).
Enlargement from preceding
photo showing (left to right)
Joe Humphrey, Fred, JWAS, Alexander Stewart, and Alex on verandah.
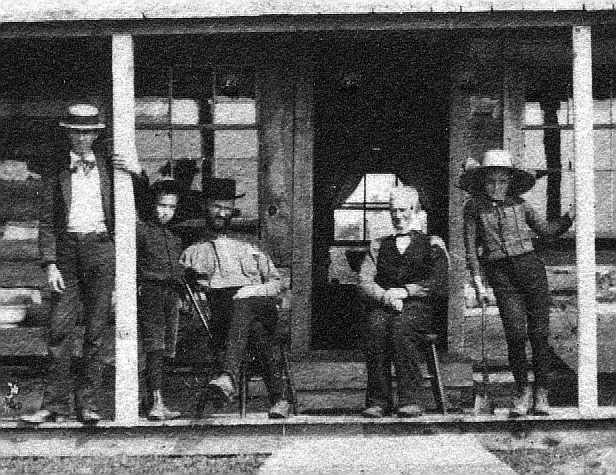
Alderside and the
lake, seen from Schafer's Hill, after the addition of 1892
[On far shore: Oxtongue River mouth at left
and Ruggles Bay entrance at right -- JSA]
More notes about this image in The Stewarts of Dwight draft version
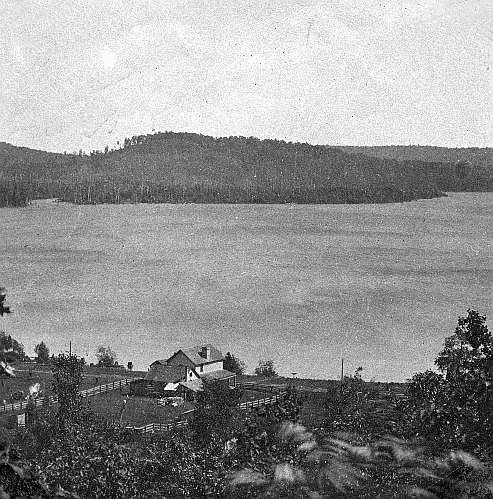 photo probably by James B. Arnold |
Enlargement from above image.
Note boathouse visible past left end of log cabin,
path from front door down to shore,
stumps in water, telegraph poles, and someone in the
back yard looking up at the camera.
Scroll right to view rest of image -->
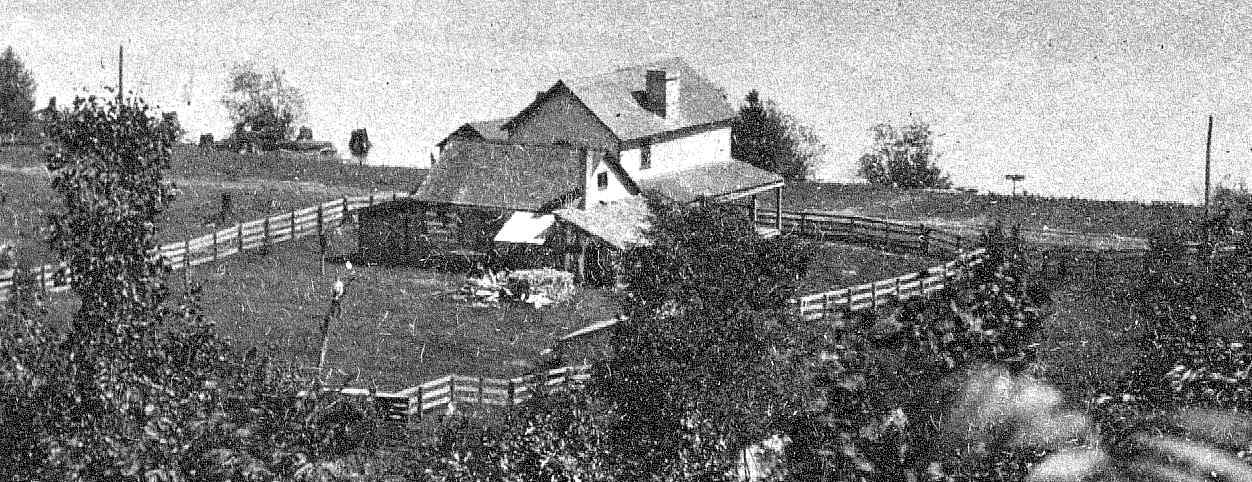
"Alderside, 1895. Front part of house built 1892. Rear part (gable end showing) is the original log cabin. Lean-to at right is 'dormitory', later moved to the rear. Grandfather (Alexander Stewart) is standing on porch, with some of the boys". (Caption by Arthur L. Stewart, Sunart photo by Kate Andrews.) [The boys are (L-R): grandsons Arthur (probably), Fred, Harold -- JSA] |
.jpg) Photo by Kate Andrews |
Alderside after completion, in 1908 - the church in the distance
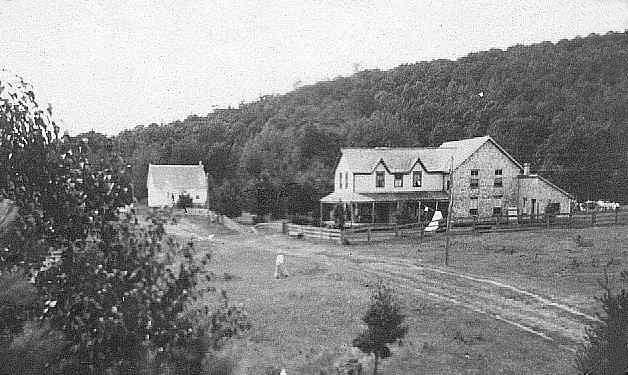
Alderside ca. 1915.
Complete except no fireplace yet in
middle room
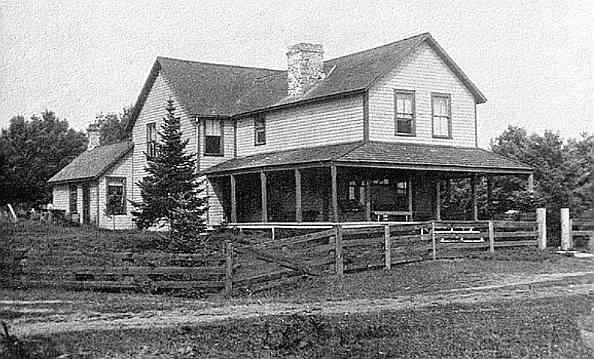
Alderside in 1997
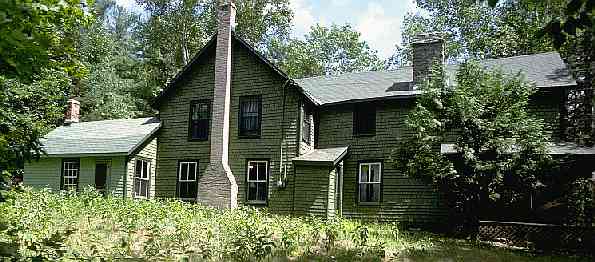 photo by John S. Allen |