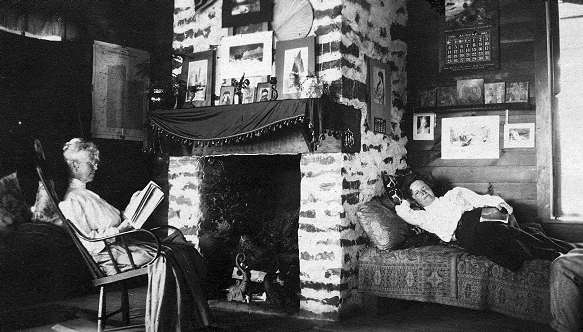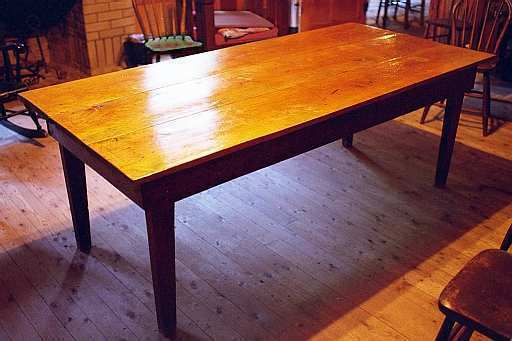photo by Joseph L. Humphrey |
PHOTOS OF ALDERSIDE - INTERIOR |
The fireplace built by William Blackwell
--
taken by Joe Humphrey in the summer of 1892.
| [The following details about this photo are from a page
of The Stewarts of Dwight, draft version] This is the fireplace as it was in mother's time. Note that the opening is higher than at present. After father married Mother Ruth the upper part of the opening was filled in to improve the draft. It was easy in the old days to step into the fireplace and look up at the stars at night or the sky by day. Note the old mantle shelf with the fringe, the alarm clock on top, and three palm-leaf fans, also the red drape above, the fungus, and some flowers - they look like daisies. The burning logs are resting on stones laid along the sides of the fire well. The entire set-up suggests more primitive days in the cottage. |
[The fire hazards in this photo give me the shivers! -- JSA]
photo by Joseph L. Humphrey |
Alderside living room in the 1930's
| The fireplace opening is lower that the walls are now covered with tongue and groove planking. A chair at the right side of the picture has for some unknown reason been blacked out in the original negative of this photo. Note the kerosene lamp -- electricity had not yet been installed. |
.jpg) |
MMS and Mrs. Burke in the Alderside front room in 1907
This Mrs. Burke may have been the wife of the
Dean of Theology at McMaster University, who is mentioned
in The Stewarts of Dwight
Larger scan of this image with notes
 photo probably by Arthur L. Stewart |
The Alderside front room in 1997
At the right, the computer on which some of
this material was edited.
Pass the mouse pointer over the photo
to compare it with the one from 1907.
Back wall of Alderside front room, 1997
| The doorway into the dining room is the front doorway of the original log
cabin, and the bookshelves are its window openings. See
photo illustrating this. The rocking chair in this photo is the same one in which Mary McGinn Stewart was sitting in the 1907 photo. |
.jpg) photo by John S. Allen |
|
Alexander M. Stewart's signature -- which, in his youth, he scratched with a diamond ring on the inside of a windowpane to the left of Alderside's front door (and also on another windowpane in the kitchen). As an old man, he pointed these graffiti out to me, explaining how very hard diamonds are. He never did tell me whose ring he appropriated to scratch the graffiti, or how the owner of the ring felt about its being put to this use. Nor did I think to ask! -- JSA |
The coffin table This rugged table was built by Alexander M. Stewart (then 19 years old) in 1896 to hold the coffin at a funeral service at the Dwight Baptist Church, and now serves as the dining room table at Alderside. |
 photo by John S. Allen |
"Coffin table made by Alex M. Stewart Finished July 4, 1896". The craftsman signs his work -- in pencil on the underside of the coffin table (colors modified to make the handwriting easier to read). |
 photo by John S. Allen |
Roof of Alderside kitchen, 1997
-- built with lumber from the original log cabin.
 photo by John S. Allen |